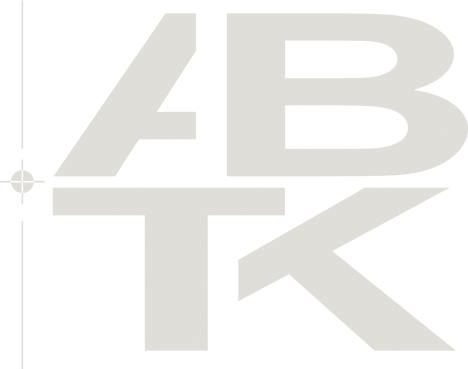2651 E Sunrise Lks Dr 102Fort Lauderdale, FL 33322




Welcome to this 2-bedroom, 2-bathroom condo located in Sunrise Lakes Phase 1, a 55+ community. Situated on the 1st floor, this condo offers a peaceful view of the community pool, perfect for relaxing or entertaining. The kitchen has been beautifully updated with modern stainless steel appliances & elegant granite countertops, making it a chef’s dream. Throughout the condo, you’ll find low-maintenance laminate flooring, adding a contemporary touch to the space. The unit is conveniently located near the main clubhouse, where you’ll have access to top-notch amenities, including a fitness center, pool, ballroom, billiards, tennis courts, & on-site management services. This condo offers an ideal combination of comfort, & lifestyle, all within a well-maintained & vibrant 55+ community.
| 4 days ago | Status changed to Active | |
| 4 days ago | Price changed to $100,000 | |
| 4 days ago | Listing updated with changes from the MLS® | |
| 5 days ago | Listing first seen on site |

All listings featuring the BMLS logo are provided by BeachesMLS, Inc. This information is not verified for authenticity or accuracy and is not guaranteed. Copyright © 2025 BeachesMLS, Inc. (a Flex MLS feed)
Last updated at: 2024-10-15 07:32 PM UTC

Did you know? You can invite friends and family to your search. They can join your search, rate and discuss listings with you.